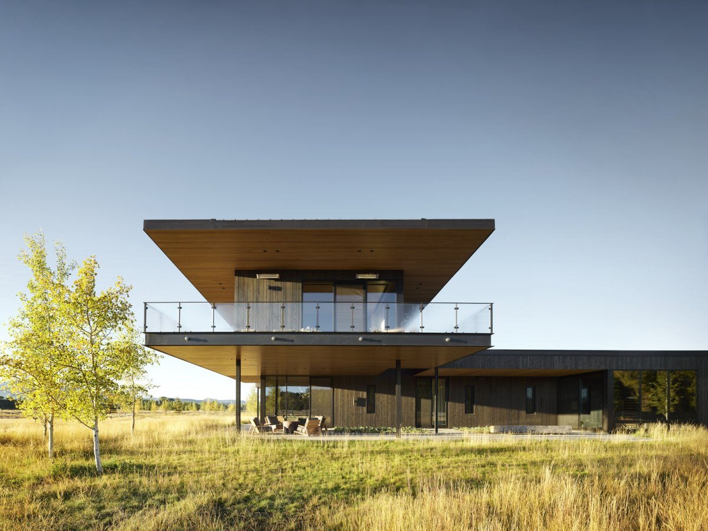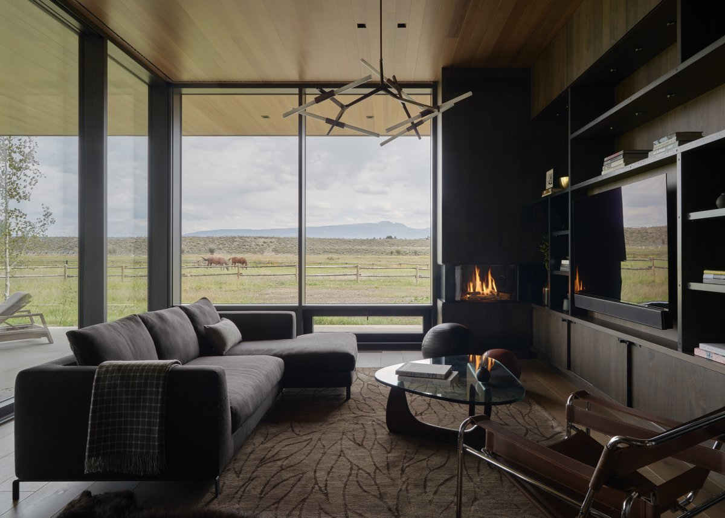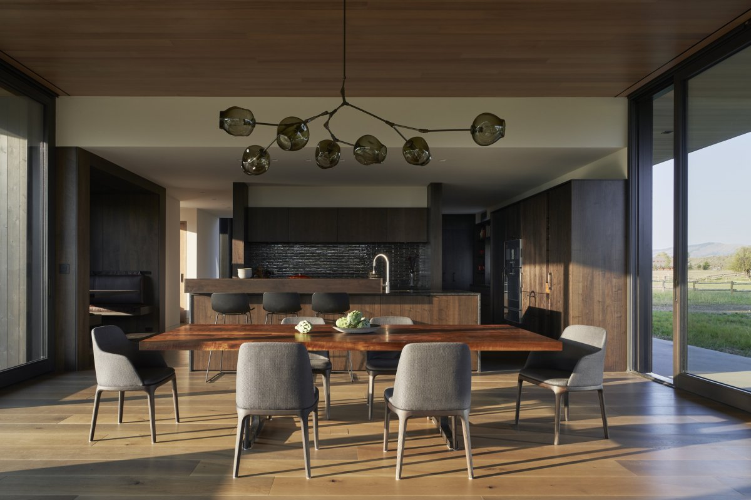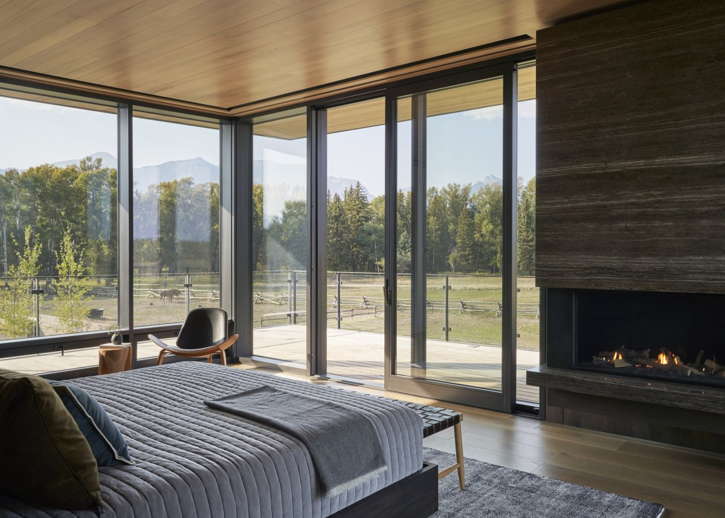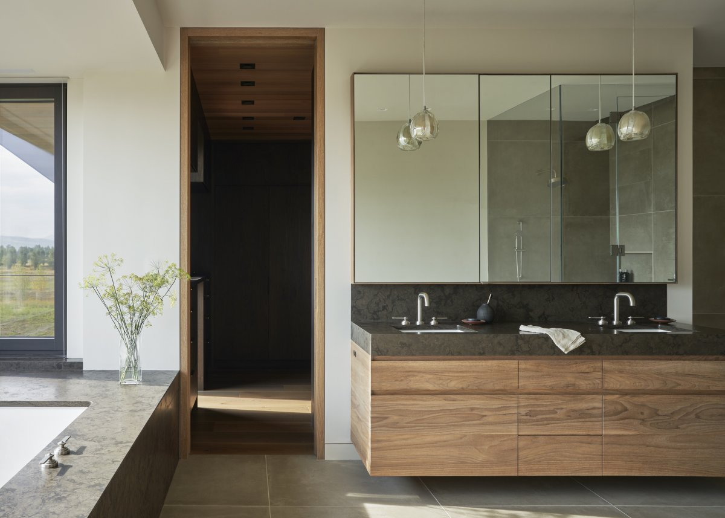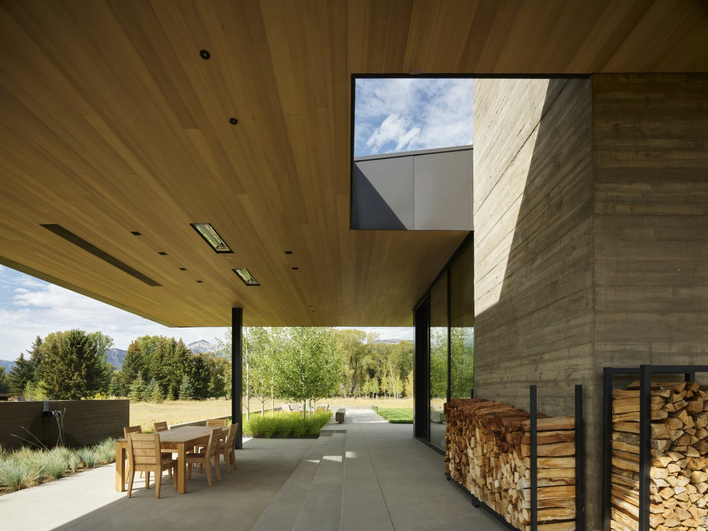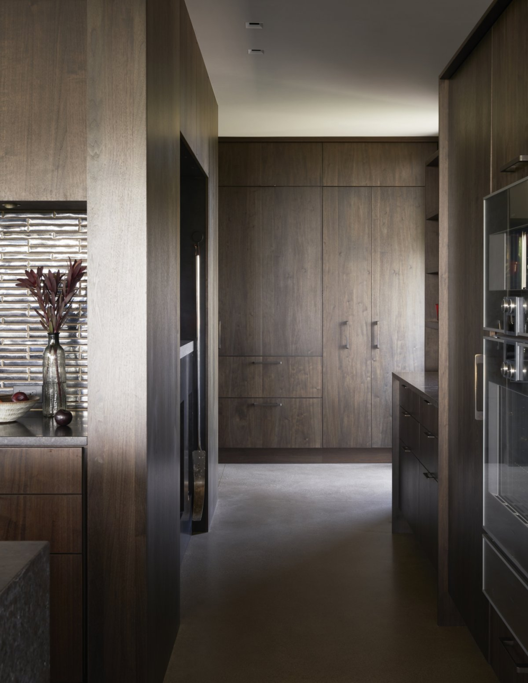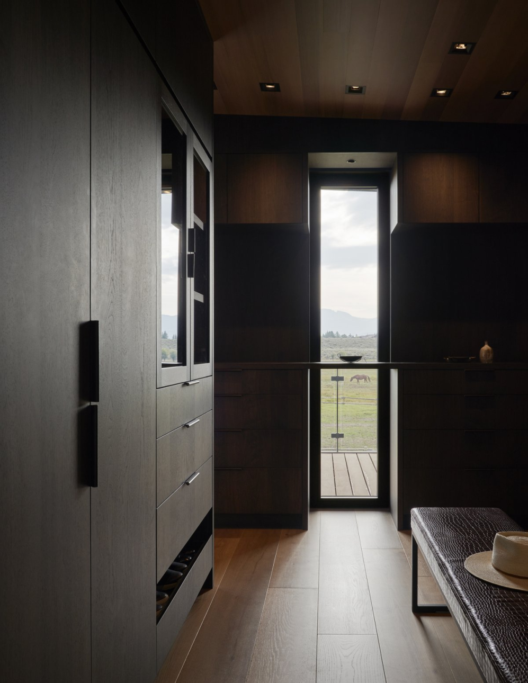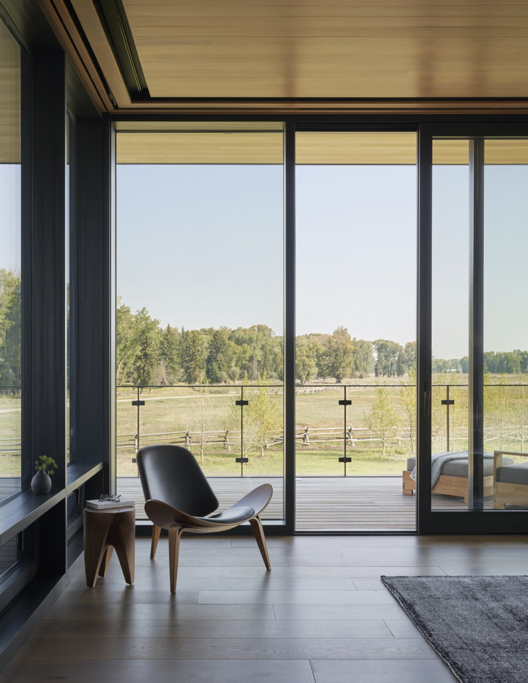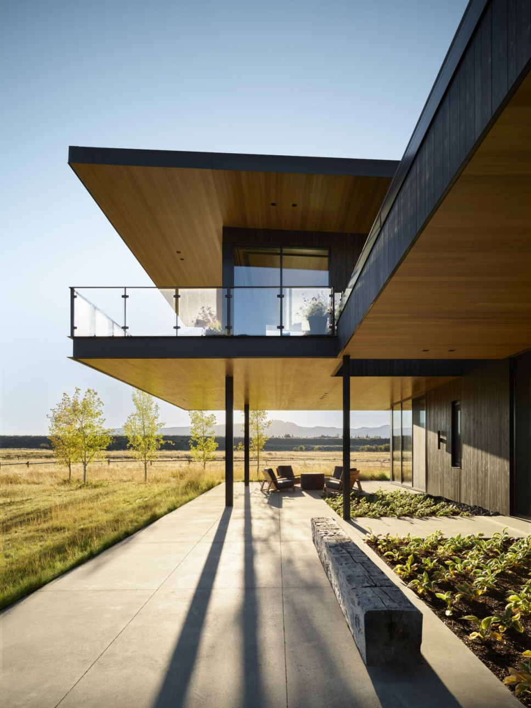Black Fox Ranch毗邻一片杨木和白杨树林,占据了Snake河的前河床,由一对夫妇的主要住所和一个带马厩的谷仓组成。客户对场地的选择受到了他们对野生动物和自然保护的欣赏,以及对马匹热爱的影响,他们希望将土地恢复到其历史根源,成为一个牲畜和干草生产的农场。
Sited next to a band of cottonwoods and aspens occupying the former riverbed of the Snake River, Black Fox Ranch consists of a couple’s primary residence and a barn with stables. The clients’ choice of site was influenced by their appreciation of wildlife and conservation as well as their love of horses and desire to return the land to its historic roots as a working ranch with livestock and hay production.
低矮的三居室住宅从草地上逐渐升高,以紧凑的二层楼为顶点,包含主卧室套房和办公室套房,并可通向屋顶平台。长而低的屋顶是由交叉层压木材CLT屋顶系统构成的。深远的悬挑为户外用餐平台提供了掩护,西边是Teton山的景色,东边是Gros Ventre山脉。
The low-slung, three-bedroom residence gradually rises from the meadow, capped by a compact second story containing the primary bedroom suite and an office suite with access to a rooftop deck. The long, low slope of the roof is structured with a cross-laminated timber (CLT) roof system. The deep overhang creates cover for an outdoor dining terrace that frames Teton Mountain views to the west and the Gros Ventre Range to the east.
精心构思的外部空间环绕着建筑的周边,允许人们在一天中可以欣赏到全景,并选择阳光或阴凉的地方。房屋和谷仓是由元素形式和材料来定义的,这与该地的历史有关。住宅的L型平面将主要的生活空间,即客厅、餐厅、厨房、书房和主卧室与包括客房、健身房、桑拿房和洗衣房在内的次要区域分开。一楼的生活区通向遮蔽的室外区域,包括一个火坑、比萨饼烤箱和一棵白杨树。
Deliberately composed exterior spaces wrap the perimeter of the building, allowing access to the panoramic views and one’s preference for sun or shade throughout the day. House and barn are defined by elemental forms and materials that nod to the site’s past. The home’s L-shaped plan separates the main living spaces—living, dining, kitchen, den, and primary bedroom—from secondary areas including guest quarters, gym, sauna, and laundry room. Living areas on the ground floor open to sheltered outdoor areas that include a fire pit, pizza oven, and a stand of Aspen trees.
在整个 “L “的长边上,可以看到标志性的Sheep山,又名沉睡的印第安人。建筑物的外部采用了深色的雪松、钢和板状混凝土的材料面板。在内部,白橡木和抛光混凝土地板、定制钢材和胡桃木木制品建立了一种接地气的、朴实的温暖感。新的表土和本地种子被添加到土地上以恢复土地,新种植的杨树丛林引入了树荫并建立了一种场所感。最终,这个遗产项目帮助业主回归他们的马术根源,并将这个历史悠久的牧场带入未来。
Throughout the long side of the “L,” views are framed of iconic Sheep Mountain. A material palette of dark-stained cedar, steel, and board-formed concrete defines the exterior of the buildings. Inside, white oak and polished concrete floors, custom steel, and walnut millwork establish a grounded, earthy sense of warmth.New topsoil and native seeding were added to restore the land and the newly planted bosque of aspen trees introduce shade and establish a sense of placemaking. Ultimately, this legacy project helps the owners return to their equestrian roots and bring the historic ranch into the future.


