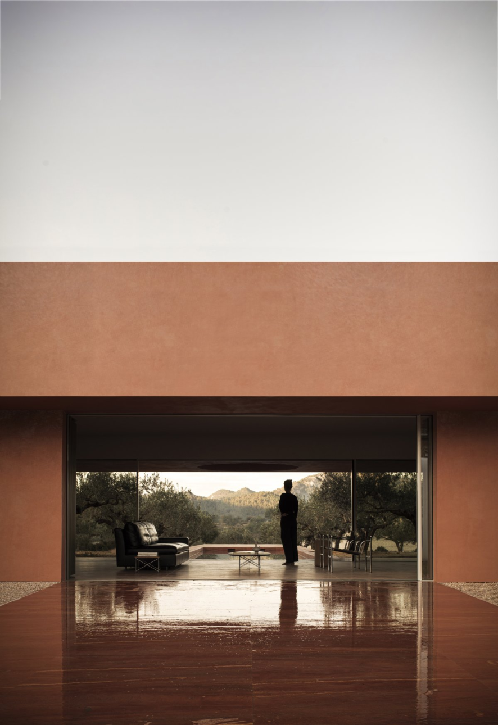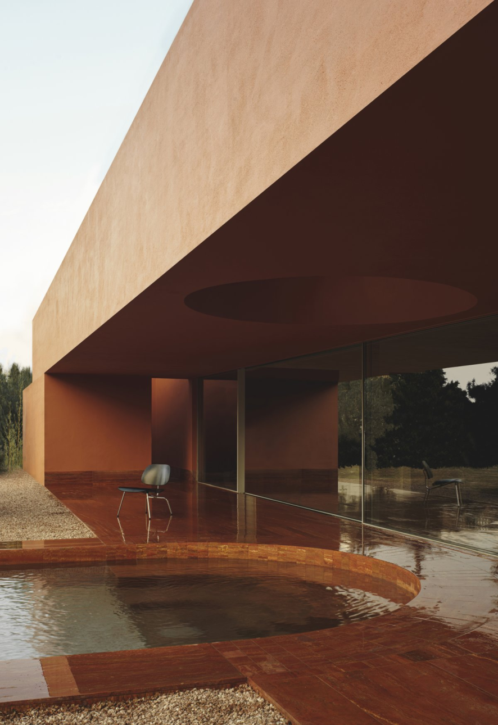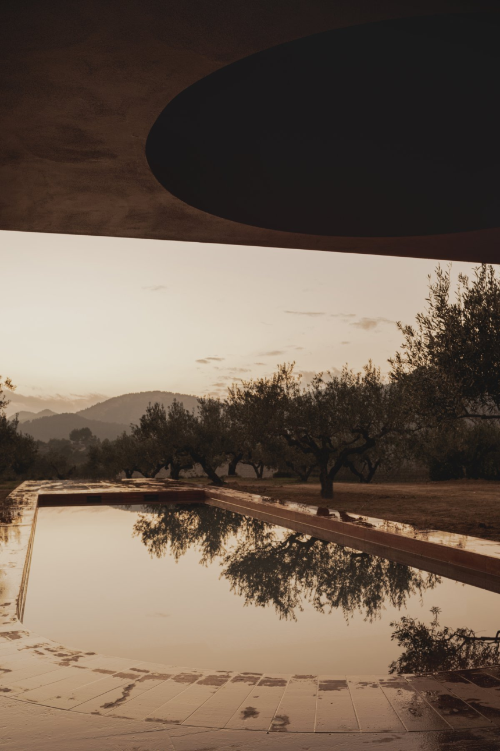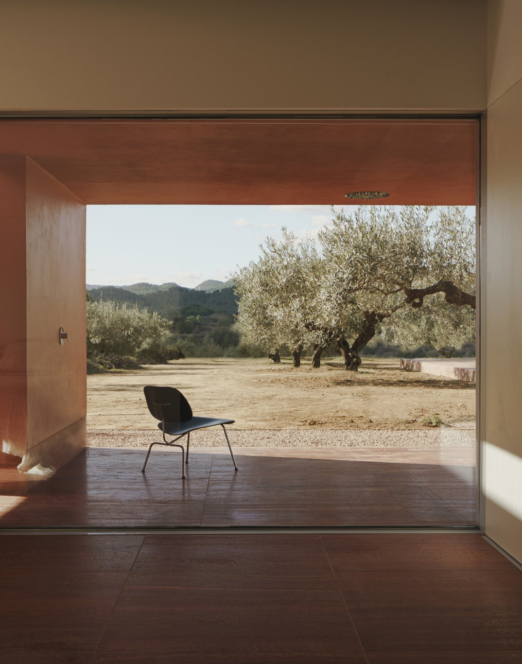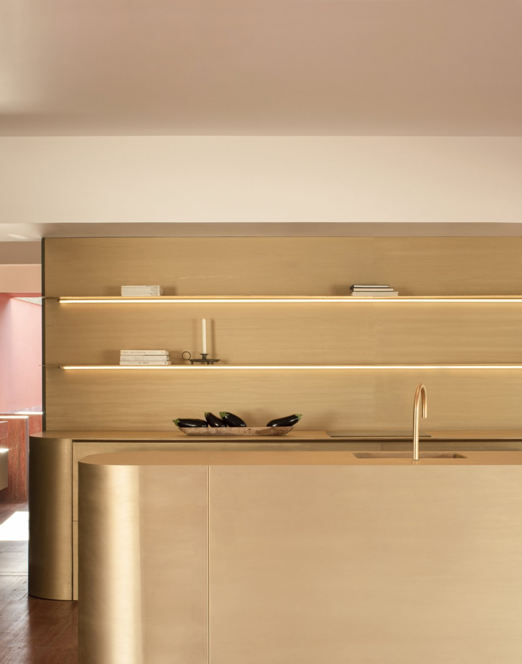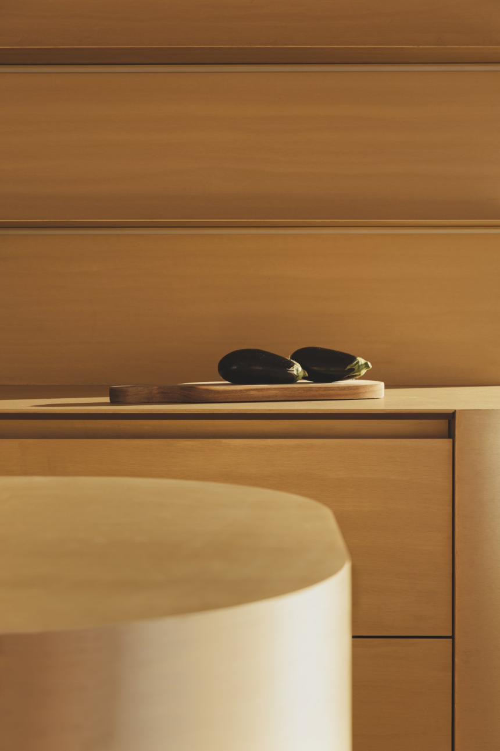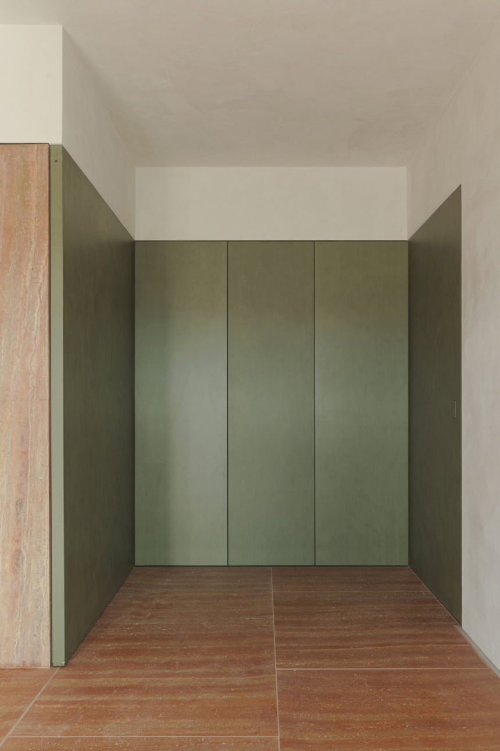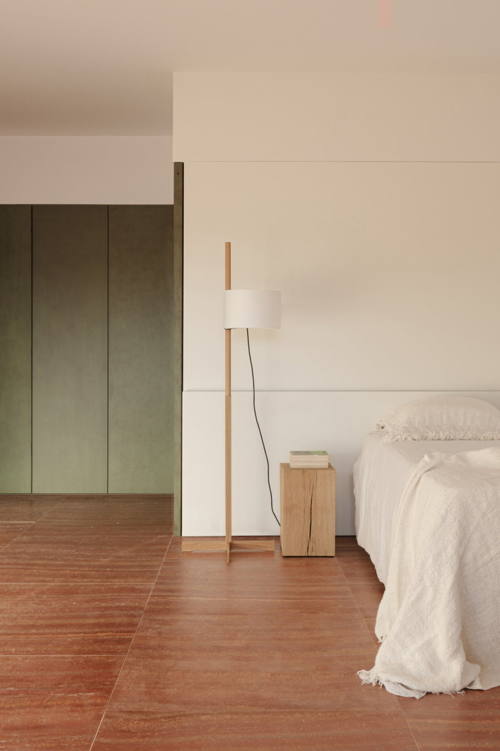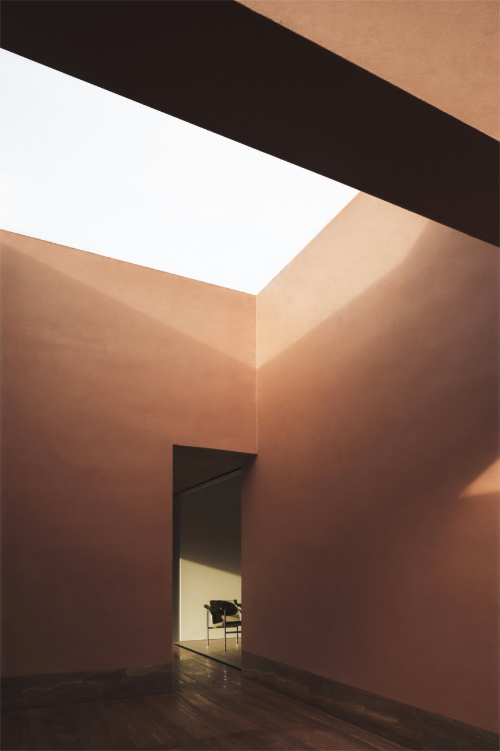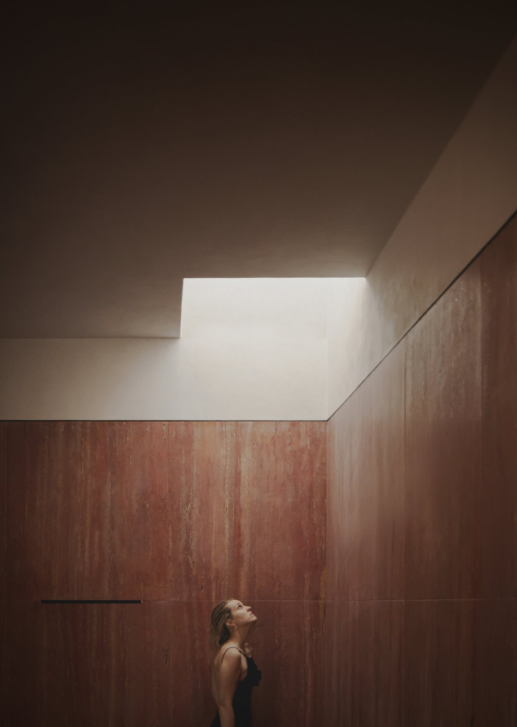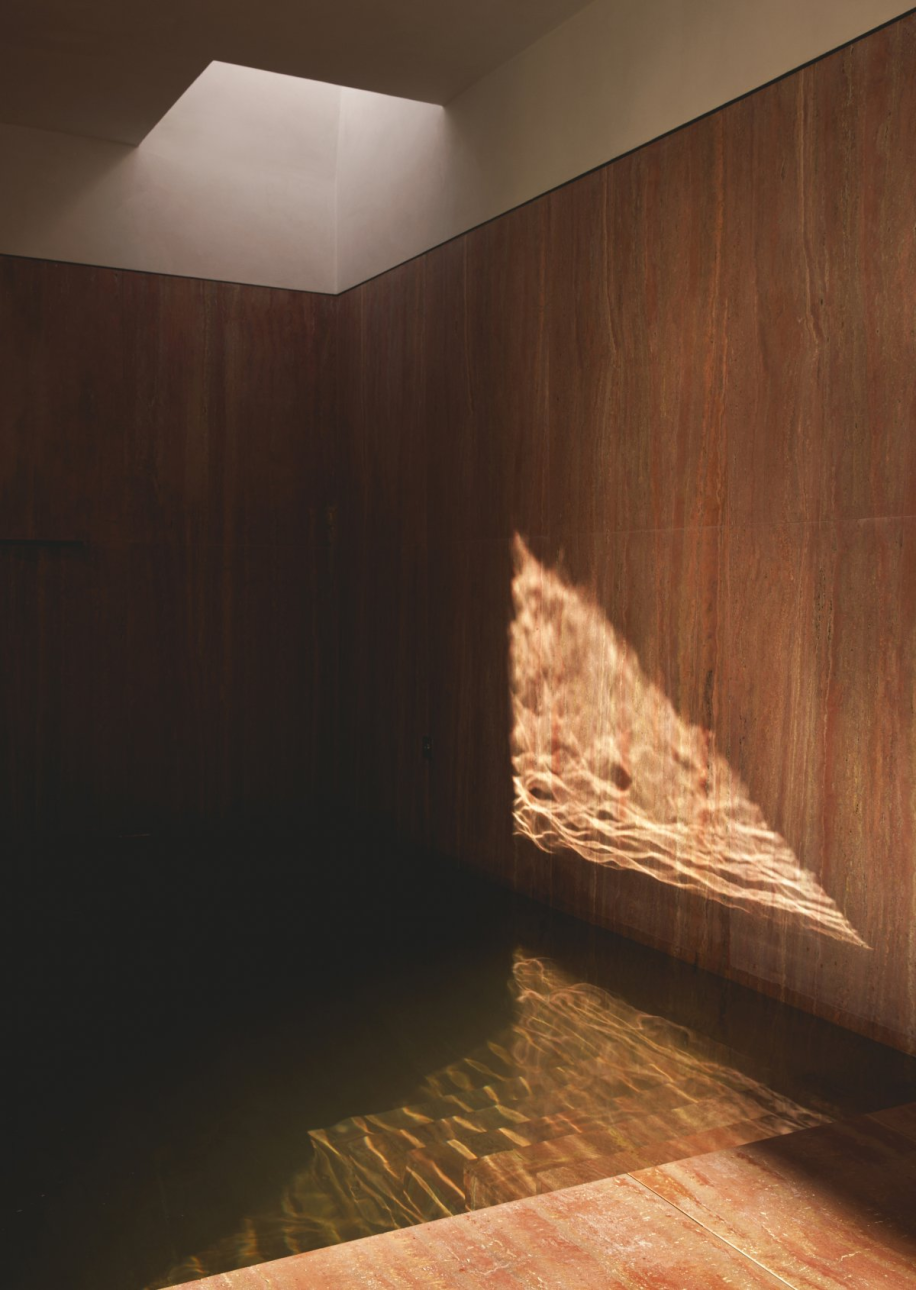The Olive Grove House坐落在城镇郊区的一片橄榄树林内,是连接城市和农村之间的纽带。由于当地的居民都与场地有着奇妙且特别的故事,因此,将环境、居民和建筑紧密联系在一起,创建一个独特的建筑综合体成为了设计的重点。
Located in an Olive forest on The outskirts of town, The House in the Olive is a link between the city and the countryside. As the local people all have a fantastic and special story to tell with the site, it became a focus of the design to create a unique architectural complex that closely links the environment, residents and buildings.
该住宅有三个向天空和橄榄树林开放的院子,同时又保障了居住者的隐私, 一个宽阔的阳台,是温暖气候下典型的地中海文化,可以抵御来自西方的热量,并作为内部和外部之间的“中转站”,一个配置了游泳池的纵横交错的平台,一直延伸到橄榄树林中,可以看到壮观的日落景色,而大窗户将入口、花园和庭院与屋内的所有空间连接起来。
The house has three courtyards open to the sky and olive trees, while maintaining the privacy of the occupants; A wide balcony, typical of Mediterranean culture in a warm climate, protects against heat from the West and acts as a “transit station” between inside and outside; A criss-crossing platform with a swimming pool extends into olive groves and offers spectacular sunset views. Large Windows connect the entrance, garden and courtyard to all the Spaces inside.
这座房子是建立在一个钢架结构上的。这是一种创新系统,其灵感来自于美国流行的 “气球框架 “类型建筑,可以更快地建造一个干净的结构。使用的材料是镀锌钢型材,作为房屋的承重结构,同时也支持外墙和房间的隔断。大型金属框架也被用来支撑18米长的开口,使优质光线进入白天空间。
The house was built upon a steel frame structure.This is an innovative system inspired by the popular‘Balloon Frame’type of building used in the United States to construct a cleaner structure more quickly. The material used is galvanised steel profiling, which acts as the load-bearing structure for the house and also supports the facade and the room partitions. Large metal frames were also used to support the 18m-length openings that allow quality light into the day space.
水在整个房子里有很强的存在感。室外泳池的一端呈半圆形,部分被拱顶覆盖。它延伸到阳台和橄榄林,橄榄林作为房子的花园。带温泉的室内游泳池、浴室淋浴、大窗户和室外淋浴使房子成为真正的体验。两个游泳池都是加热的,可以全年使用。
Water has a strong presence throughout the house. One end of the outdoor pool is semi-circular in shape and partially covered by a vault. It extends into the verandah and out into the olive grove, which acts as the garden of the house. The inside pool with spa, bathroom showers, large windows and outside showers make the house a real experience.Both swimming pools are heated, allowing them to be used year-round.
该项目与众不同之处在于其材料、颜色和质地。赤土色调在地板和外墙中占主导地位,使建筑与环境融为一体。异国情调的大理石,如伊朗石灰华、黄铜、橄榄绿细木工制品和水景,相互映衬,使空间充满了独特的氛围,与所在地相协调。
What makes the project different are its materials, colours and textures.Terracotta tones predominate on the floors and the facade, blending the building into its environment.Exotic marble such as Iranian Travertine, brass, olive green joinery and water features contrast with each other and fill the space with a unique atmosphere in harmony with the location.





